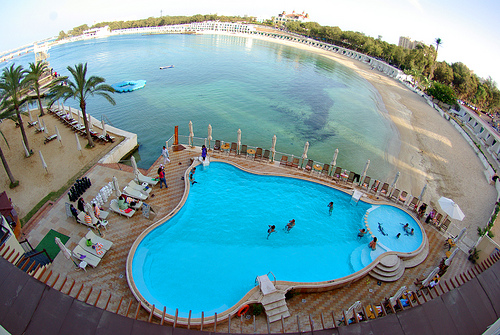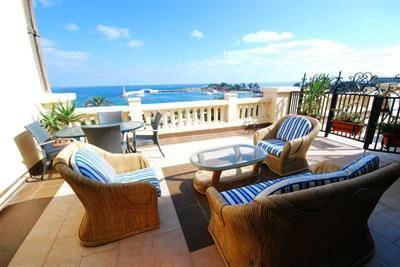Egypt Contemporary Museums:
They exhibit relics from the era of Mohamed Ali and his family
Mohamed Ali Pasha Palace In Shubra - Egyptology
The Choice of the Neighborhood of Shubra
Although Cairo had many locations where different buildings were rundown and the owners of these structures never rebuilt them and Mohamed Ali, the founder of modern Egypt would have taken control of these pieces of land and erect his structures like many of his ancestors did, he refused to do such actions.
Mohamed Ali, on the contrary, paid attention to the empty lands that run parallel to the Nile to the north of the city and away from the center of Cairo and he chose the relatively new neighborhood of Shubra.
The reason why Mohamed Ali rejected the idea of taking a piece of land inside Cairo to build his palace was that he didn't want the Egyptian people to have a negative image of him if took the lands that belonged to other citizens.
Another reason was maybe that Mohamed Ali wanted to construct his palace in a calm district away from the evil plots that the Mamluks were planning against him because he wanted to have a sense of security in his house.
All these reasons encouraged Mohamed Ali to construct his marvelous palace in Shubra and the building work has started in 1808 and it was completed in 1809.
The Construction and the Design of the Palace
The architecture of the Palace of Mohamed Ali in Shubra was designed following a new style that was not known in Egypt at the time. The wide piece of land that was used to construct the palace made the architect choose the style of garden palaces, a style that was imported from Turkey, especially from the palaces erected on the shores of the Bosporus Strait and the Marmara Sea in the land of the Ottomans.
The architectural design of the palaces in Turkey consisted of a huge wealthy garden that is surrounded by huge defensive walls, with only a few number of entrance gates in order to monitor them in the best way possible.
Many structures were built all over this garden and some of these constructions had specific architectural characteristics. These were called hans or saraya in the Turkish language or kiosks in the English language, a word which was originally imported from the Latin language.
Among the most famous palaces in Istanbul which Mohamed Ali has copied many architectural features in his palace in Shubra is the Topkapi Palace, the seat of the Ottoman ruling for a very long period of time.
The first structure that was constructed in the Palace of Mohamed Ali in Shubra is a small villa that was built as a residence with a number of wooden buildings beside it that served as offices for the employees and places for the guards to stay. This is besides an anchorage for ships on the Nile. However unfortunately the whole structure was actually removed in the ruling period of King Farouk, the last kings of Egypt, in the 1930s to make way for the new Cairo Alexandria Agricultural Road.
Afterwards in 1821, the Fountain Villa was added to the palace which was totally designed and built by French architects and this structure is the oldest section of the palace that remained until today. In 1836, the Jabalaya Villa was constructed in the palace. This structure, which remained until today was constructed on top of an artificial scalar hill that had a square base with each side being 8 meters long.
A small garden was planted in each step of this scalar hill which was irrigated the waterwheel tower that was constructed to provide the gardens and the villa with fresh water.
Moreover, the Palace of Mohamed Ali in Shubra had the first modern system of lighting to be operating in Egypt. This system was first established in England in 1820 and Mohamed Ali called the engineer who invented it to make the special equipments and infrastructure needed.
Therefore, a gas laboratory was built near the River Nile to provide the palace with the energy needed to be lit with modern equipments.
The remaining buildings in the Palace of Mohamed Ali in Shubra
The Waterwheel Tower
This structure is the oldest surviving building in the whole complex of the Palace of Mohamed Ali in Shubra as it was constructed in 1811.
The Waterwheel Tower was constructed 130 meters to the East of the Fountain Villa in the middle of the fruits and vegetables gardens which were separated from the villa by a fence which some portions still remain until today.
The Waterwheel Tower is a huge structure that was made out of strong stones with its Eastern façade being 40 meters long and its southern façade being 21 meters long.
In the middle of the tower, there are four water wells where the waterwheels were installed to lift the water. These waterwheels operated using machines and not using animals like the normal style that was followed in Egypt at the time.
The water used to follow in certain channels above the roof of the tower and then it was gathered in reservoirs in the sides of the structure which were connected to pipes that used to transfer the fresh water to the palace and the gardens.
Attached to the Southern façade of the Waterwheel Tower, there is an ascending slope that was used to lift the machines that were functioning to operate the waterwheels. This slope was 10 meters long and 5 meters wide.
The Eastern side of the Waterwheel Tower consists only of a smooth wall with four doors. Each of these doors led to a room that overlooks the back reservoir of water. Each room has a supplement chamber where the tools and gadgets that were used to regularly clean the water wells and maintain the machines that were used to operate the waterwheels.
The Fountain Villa
This villa is situated 430 meters away from the shores of the River Nile and 230 meters away from the Jabalaya Villa. It was constructed in 1821 and it was designed by the consul of French of Egypt at the time, who was a close friend of Mohamed Ali and the decorations and ornaments were the responsibility of Yusuf Hakikan, one of the Armenian engineers who used to live in Egypt.
The Fountain Villa was constructed over a piece of land that was 88 meters long and 76 meters wide and it was built to be in the center of the gardens of the complex.
The Fountain Villa consists of a receptacle shaped structure with a number of doors and marble steps in front of each door. These steps lead to a different fountain that is based upon strong marble columns.
In the corners of the building, the façades of the four rooms and their supplements appear clearly. These rooms have marvelous colored glass windows.
The interior design of the Fountain Villa in the Palace of Mohamed Ali in Shubra is rather unique in Egypt. It consists of a central block with the sections of the whole building surrounding it. This block consists of a large water basin that is 61 meters long, 45 meters wide, and 2.5 meters deep.
This basin is coated with wonderful white marble all over with a fountain situated in the middle of the basin that is based upon statues of crocodiles with the water coming out of their mouths.
At each corner of the basin, there is a fountain as well; no wonder the whole complex was called the Fountain Villa, which is circular shaped with fish carved at its sides.
In the middle of each fountain there is a notable statue of a lion standing on his back feet with water coming out of his mouth. The fountain has a large gallery overlooking it and this gallery includes numerous marble columns and it is richly decorated with drawings and portraits of the Egyptian military fleet, and some Roman and Greek thinkers and philosophers.
The ceiling of this gallery is featured with its marvelous oil paintings and the ottoman baroque style of architecture that was quite dominant in Turkey at the time of the construction of the palace.
The Supplementary Halls of the Fountain Villa
The Fountain Villa has four supplementary halls that are quite astonishing in their decorations and their architectural design. The finest of these halls is the Salon or walnuts hall because the walls and the ground of this hall were lined with Turkish walnut trees wood.
The wall of this hall is featured with its large mirror that is decorated in the fabulous Moroccan Andalusian style. The ceiling of this hall has remarkable baroque style drawings in the golden colors.
There is also the hall of the Fountain Villa is the Arabian Hall which walls were decorated with green paintings of flowers and roses. The ceiling of this hall is featured with its distinctive wooden arabesque screens that consist of small complex geometrical shapes.
Among the decorations of the hall there are certain sections where the names of the family of Mohamed Ali are written and this part of the hall was redecorated during the reigns of Sultan Said Pasha and Abbas Pasha, the successors of Mohamed Ali
Location :












































































